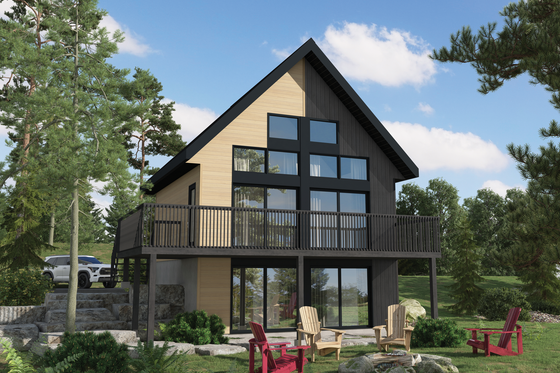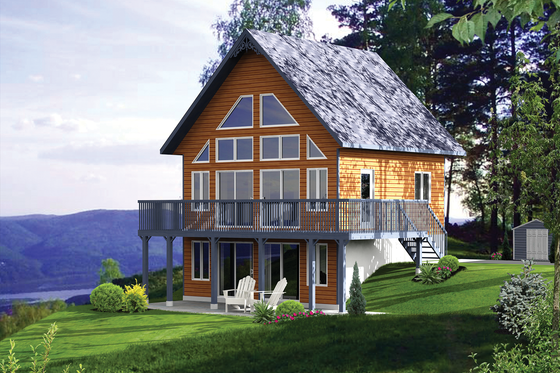By Courtney Pittman
Building on a small lot? Here are five A-frame tiny house plans that are sure to catch your eye with big style and easygoing layouts. Patios, decks, and lots of windows create seamless indoor/outdoor connections. Each under 1,000 square feet, these seven designs waste no space and combine simple footprints with well-thought amenities.
A-Frame House Plan with Big Windows
 A-Frame House Plan with Big Windows - Exterior
A-Frame House Plan with Big Windows - Exterior
 A-Frame House Plan with Big Windows - Main Level
A-Frame House Plan with Big Windows - Main Level
 A-Frame House Plan with Big Windows - Upper Level
A-Frame House Plan with Big Windows - Upper Level
Inside this cabin A-frame house plan, there’s an open floor plan that makes the most of its modest square footage. The kitchen features an island for casual meals, while a dining area sits nearby. Cathedral ceilings and big windows allow you to take in the view. A bedroom rests at the back of the main level, while an additional bedroom waits upstairs.
A-Frame House Plan with Loft
 A-Frame House Plan with Loft - Exterior
A-Frame House Plan with Loft - Exterior
 A-Frame House Plan with Loft - Main Level
A-Frame House Plan with Loft - Main Level
 A-Frame House Plan with Loft - Upper Level
A-Frame House Plan with Loft - Upper Level
Ideal for a small lot, this A-frame tiny house plan offers functionality and cute curb appeal. On the main level, a wood burning stove adds cozy ambiance to the lounge area. A sleeping loft waits on the second level. Floor-to-ceiling windows and a sun deck allow you to enjoy the outdoors.
Modern A-Frame House Plan
 Modern A-Frame House Plan - Exterior
Modern A-Frame House Plan - Exterior
 Modern A-Frame House Plan - Main Level
Modern A-Frame House Plan - Main Level
Here’s an A-frame house plan with modern details and clean lines. The living room opens to the spacious patio via sliding glass doors. An island in the kitchen gives you plenty of room for meal prep. The nearby bedroom keeps things organized with a walk-in closet. Extra storage near the laundry room is a plus.
Timeless A-Frame Cabin Plan
 Timeless A-Frame Cabin Plan - Exterior
Timeless A-Frame Cabin Plan - Exterior
 Timeless A-Frame Cabin Plan - Main Level
Timeless A-Frame Cabin Plan - Main Level
 Timeless A-Frame Cabin Plan - Upper Level
Timeless A-Frame Cabin Plan - Upper Level
A vaulted ceiling in the living room and the dining area draws the eye up in this timeless A-frame cabin plan. Step out to the generously-sized sun deck. A bedroom enjoys privacy. Need more space? Check out the handy sleeping loft (with storage!).
Charming Sloping Lot House Plan
 Charming Sloping Lot House Plan - Exterior
Charming Sloping Lot House Plan - Exterior
 Charming Sloping Lot House Plan - Main Level
Charming Sloping Lot House Plan - Main Level
 Charming Sloping Lot House Plan - Upper Level
Charming Sloping Lot House Plan - Upper Level
Building on a sloping lot? Check out this A-frame tiny house plan. Tons of windows and an outdoor space take full advantage of the view. On the main level, the open layout invites you to relax in the living area and the kitchen. A bedroom and a full bathroom complete this floor, while a sleeping loft and an additional bathroom wait upstairs.
A-Frame Tiny House Plan with Open Layout
 A-Frame Tiny House Plan with Open Layout - Exterior
A-Frame Tiny House Plan with Open Layout - Exterior
 A-Frame Tiny House Plan with Open Layout - Main Level
A-Frame Tiny House Plan with Open Layout - Main Level
 A-Frame Tiny House Plan with Open Layout - Upper Level
A-Frame Tiny House Plan with Open Layout - Upper Level
Warm and welcoming, this tiny cabin design makes the most of 808 square feet. Large windows bring the outdoors in, while a deck extends the living space. The vaulted main living areas offer an easygoing flow between the kitchen, the dining area, and the living room. A loft space on the upper level opens up all kinds of possibilities.
Classic Cabin House Plan
 Classic Cabin House Plan - Exterior
Classic Cabin House Plan - Exterior
 Classic Cabin House Plan - Main Level
Classic Cabin House Plan - Main Level
 Classic Cabin House Plan - Upper Level
Classic Cabin House Plan - Upper Level
This classic cabin house plan proves less is more. An efficient layout between the kitchen and the living area offers an airy vibe. A bedroom and a bathroom round out this level. Upstairs, a sleeping loft could also be used as a home office or another sitting area.