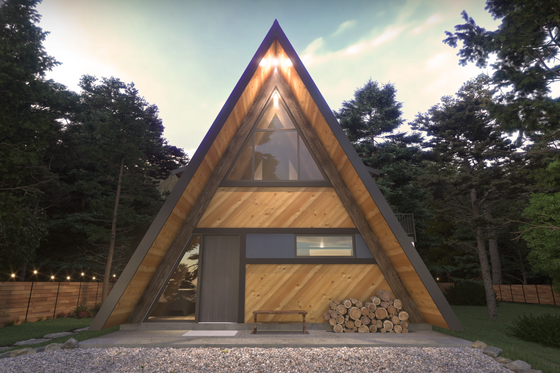By Courtney Pittman
Looking to build an ideal vacation home? Check out our A-frame cabin plans. These triangular retreats offer simple footprints, open layouts, and versatile lofts. Another perk? Large windows and indoor/outdoor connections make them perfect for a scenic lot. We’ve rounded up our ultimate A-frame cabins below.
Cabin Plan with Loft
 Cabin Plan with Loft - Exterior
Cabin Plan with Loft - Exterior
 Cabin Plan with Loft - Main Level
Cabin Plan with Loft - Main Level
 Cabin Plan with Loft - Upper Level
Cabin Plan with Loft - Upper Level
Here’s an A-frame cabin that greets you with a big open porch. Inside, a fireplace sits between floor-to-ceiling windows in the main living areas. Enjoy relaxed meals at the kitchen island, which seats up to six.
Don’t miss the rear covered patio. On the second floor, fun details include a flexible loft, a bedroom suite, and a covered porch.
Modern A-Frame Cabin Design
 Modern A-Frame Cabin Design - Exterior
Modern A-Frame Cabin Design - Exterior
 Modern A-Frame Cabin Design - Main Level
Modern A-Frame Cabin Design - Main Level
 Modern A-Frame Cabin Design - Upper Level
Modern A-Frame Cabin Design - Upper Level
Modern and cool, this A-frame cabin design is all about easy living. The kitchen gives you lots of counter space and opens to the living room, creating an airy feel. A glass wall opens to the back patio (via French doors) and brings the outdoors in.
Two bedrooms, a hall bath, and a loft reside on the second level. However, the real head-turner is the spacious sundeck.
Large Kitchen Island
 Large Kitchen Island - Exterior
Large Kitchen Island - Exterior
 Large Kitchen Island - Main Level
Large Kitchen Island - Main Level
 Large Kitchen Island - Upper Level
Large Kitchen Island - Upper Level
Bold curb appeal highlights the exterior of this A-frame cabin plan. We love the spacious open deck. Inside, the kitchen takes center stage with a big island that seats up to six. Nearby, a wood stove heats the dining room and the living area.
Here’s a cool detail: the main-level primary suite features a sitting area and access to a private covered porch. A second bedroom and a loft round out the second floor.
Three-Bedroom Modern Cabin Plan
 Three-Bedroom Modern Cabin Plan - Exterior
Three-Bedroom Modern Cabin Plan - Exterior
 Three-Bedroom Modern Cabin Plan - Upper Level
Three-Bedroom Modern Cabin Plan - Upper Level
 Three-Bedroom Modern Cabin Plan - First Level
Three-Bedroom Modern Cabin Plan - First Level
Here’s a stylish A-frame cabin design with the living spaces upstairs, making it great for a view lot. The heart of the home is the open living room and the kitchen, where there’s no shortage of counter space. Check out the living room balcony.
Two secondary bedrooms share a full bath on the first level, along with a large bedroom deck. On the right side of the plan, the primary suite shines with a walk-in closet and a private sundeck. The laundry room sits close by for extra convenience.
Cabin Plan with Fun Theater Space
 Cabin Plan with Fun Theater Space - Exterior
Cabin Plan with Fun Theater Space - Exterior
 Cabin Plan with Fun Theater Space - Main Level
Cabin Plan with Fun Theater Space - Main Level
 Cabin Plan with Fun Theater Space - Upper Level
Cabin Plan with Fun Theater Space - Upper Level
 Cabin Plan with Fun Theater Space - Lower Level
Cabin Plan with Fun Theater Space - Lower Level
An open-concept floor plan maximizes space on the main level. A bedroom sits nearby, along with a covered porch, the laundry room, and a hall bath.
A bedroom suite rests upstairs and gives you access to a covered deck. Open to below, a loft could become a reading nook or a study. On the lower level, there’s plenty of room for storage in the two-car garage. A theater creates fun movie or game nights.
A-Frame Plan for Narrow Lot
 A-Frame Plan for Narrow Lot - Exterior
A-Frame Plan for Narrow Lot - Exterior
 A-Frame Plan for Narrow Lot - Main Level
A-Frame Plan for Narrow Lot - Main Level
 A-Frame Plan for Narrow Lot - Upper Level
A-Frame Plan for Narrow Lot - Upper Level
This petite A-frame cabin plan offers an efficient layout that makes the home feel bigger than it is. The U-shaped kitchen flows effortlessly into the breezy living room and the dining nook. A bedroom shows off a walk-in closet.
Take advantage of outdoor living on the front and rear porches. A flexible loft space, an additional bedroom, and a second-level porch complete this plan.
Tiny A-Frame Cabin Plan
 Tiny A-Frame Cabin Plan - Exterior
Tiny A-Frame Cabin Plan - Exterior
 Tiny A-Frame Cabin Plan - Main Level
Tiny A-Frame Cabin Plan - Main Level
 Tiny A-Frame Cabin Plan - Upper Level
Tiny A-Frame Cabin Plan - Upper Level
Building on a budget? Take a look at this tiny A-frame cabin plan. The main level gives you a lounge area. The kitchen sits nearby.
Floor-to-ceiling windows capture the view, while a sundeck invites you to step outside and relax. A bathroom sits on this level, while the bedroom waits upstairs.