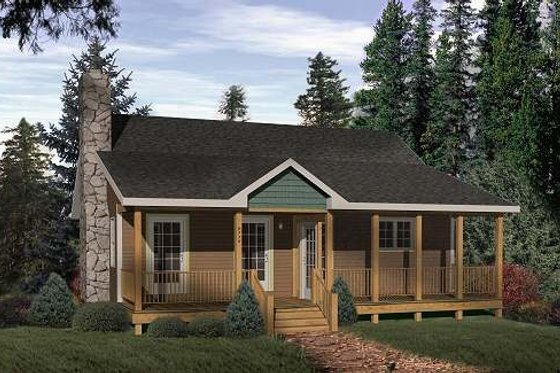By Courtney Pittman
Here are some of our favorite 1,000 sq. ft. cabin plans. What do they have in common? These modest cabin retreats showcase thoughtful features like open gathering areas, space where it matters, and nice front porches. Take in the view with these budget-friendly house plans (each around 1,000 square feet).
Cabin Plan with Two Porches
 Cabin Plan with Two Porches - Front Exterior
Cabin Plan with Two Porches - Front Exterior
 Cabin Plan with Two Porches - Main Level
Cabin Plan with Two Porches - Main Level
 Cabin Plan with Two Porches - Upper Level
Cabin Plan with Two Porches - Upper Level
Looking for a petite cabin plan with rustic charm? Check out this sweet design. Front and rear porches make it easy to enjoy the fresh air. Inside, a fireplace in the great room creates a cozy vibe. The open kitchen sits close by.
The primary suite is conveniently located on the main floor. You'll find a secondary bedroom and a full bath along with a versatile loft on the second level.
Cabin Floor Plan for Narrow Lot
 Cabin Floor Plan for Narrow Lot - Front Exterior
Cabin Floor Plan for Narrow Lot - Front Exterior
 Cabin Floor Plan for Narrow Lot - Main Level
Cabin Floor Plan for Narrow Lot - Main Level
Dealing with a tight lot? You’re in luck. Just 30 feet wide, this cabin floor plan would fit nicely on a narrow lot. A welcoming front porch greets you and provides shaded comfort. Inside, the simple layout shows off an efficient floor plan that is nice and open. Two bedrooms and a hall bath complete this design.
Modern Style Cabin Plan
 Modern Style Cabin Plan - Front Exterior
Modern Style Cabin Plan - Front Exterior
 Modern Style Cabin Plan - Main Level
Modern Style Cabin Plan - Main Level
This stylish cabin floor plan shows off modern curb appeal with clean lines and a metal roof. An island in the kitchen provides meal prep space and overlooks the nearby great room and the dining area. A folding glass door opens to the large back patio for seamless indoor/outdoor living.
The primary suite features a walk-in closet and a spacious shower. An additional bedroom sits on the other side of the plan, along with a full bath.
Cabin Plan with Country Charm
 Cabin Plan with Country Charm - Front Exterior
Cabin Plan with Country Charm - Front Exterior
 Cabin Plan with Country Charm - Main Level
Cabin Plan with Country Charm - Main Level
Click through to see photos! Bright and open, this cabin plan lives larger than its modest footprint. The vaulted great room flows effortlessly into the dining area and the U-shaped kitchen, where an eating bar seats up to four. Storage solutions include the pantry, the coat closet, and the linen closet. Two bedrooms share a hall bath on the left side of the plan. A wide front porch creates outdoor living space.
A-Frame Cabin Plan
 A-Frame Cabin Plan - Rear Exterior
A-Frame Cabin Plan - Rear Exterior
 A-Frame Cabin Plan - Main Level
A-Frame Cabin Plan - Main Level
 A-Frame Cabin Plan - Upper Level
A-Frame Cabin Plan - Upper Level
Soaring windows make this A-frame cabin plan ideal for a scenic lot. Front and rear porches give you plenty of room to enjoy outdoor living. A snack bar in the kitchen serves the open dining area and the living room. A bedroom suite takes advantage of privacy at the back of the plan.
A bench and a coat closet sit next to the utility room. Upstairs, a second bedroom suite boasts French doors that open to a second-level deck.
Small Cottage Cabin Floor Plan
 Small Cottage Cabin Floor Plan - Front Exterior
Small Cottage Cabin Floor Plan - Front Exterior
 Small Cottage Cabin Floor Plan - Main Level
Small Cottage Cabin Floor Plan - Main Level
Here’s a cabin plan with the classic cottage look. We love the cute front porch. The open-concept layout creates flow between the kitchen and the living room. A fireplace delivers warmth and cozy charm. One of the two bedrooms is a suite and gives you a walk-in closet. Step out and enjoy the day on the back deck.
Garage Apartment Cabin Plan
 Garage Apartment Cabin Plan - Front Exterior
Garage Apartment Cabin Plan - Front Exterior
 Garage Apartment Cabin Plan - Main Level
Garage Apartment Cabin Plan - Main Level
 Garage Apartment Cabin Plan - Upper Level
Garage Apartment Cabin Plan - Upper Level
There’s no shortage of curb appeal with this cabin-style garage apartment plan. You’ll find a three-car garage on the first floor, along with a handy boot room with an L-shaped bench. A storage closet under the stairs and a side porch are nice touches. A versatile flex space, a kitchenette, a bedroom, and a full bath reside on the second level, while a balcony extends the space and offers indoor/outdoor living.
Two-Bedroom Cabin Design
 Two-Bedroom Cabin Design - Front Exterior
Two-Bedroom Cabin Design - Front Exterior
 Two-Bedroom Cabin Design - Main Level
Two-Bedroom Cabin Design - Main Level
Just under 1,000 square feet, this affordable cabin house plan offers a super-simple footprint. Part of the covered front porch is screened in, keeping the bugs at bay. The kitchen and the family room open to one another, creating modern flow.
A vaulted ceiling allows the space to feel bigger than it is. Two bedrooms share a bathroom at the back of the plan. The fireplace is a welcome detail.