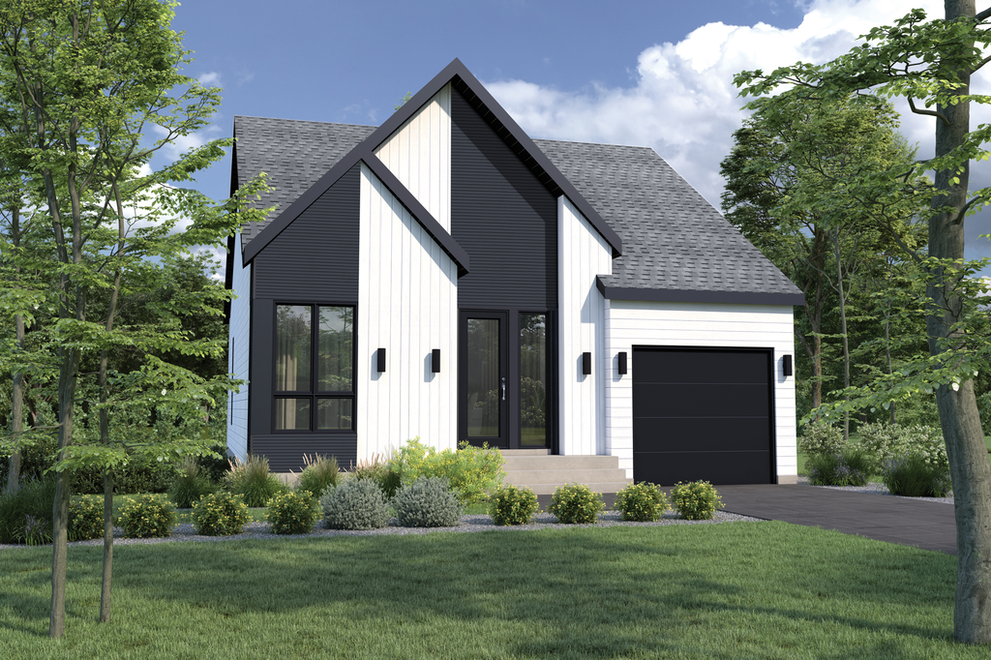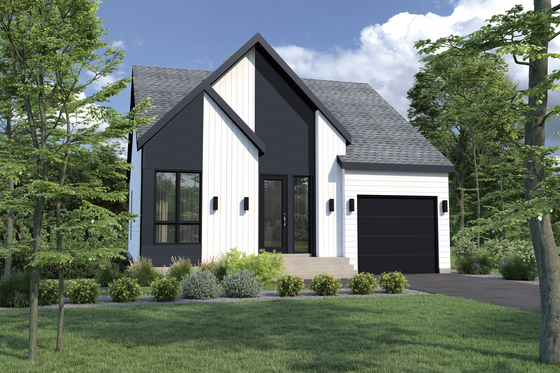
By Courtney Pittman
The best layout for a 1,000 sq. ft. house includes well-thought-out details. Think practical rooms, outdoor living spaces, and open-concept floor plans. These eight modest designs (all around 1,000 sq. ft.) prove that sometimes less really is more.
Modern Plan with Big Pantry
 Modern Plan with Big Pantry - Front Exterior
Modern Plan with Big Pantry - Front Exterior
 Modern Plan with Big Pantry - Main Level
Modern Plan with Big Pantry - Main Level
Here’s a two-bedroom modern house plan that wastes no space. The kitchen island seats four and opens to the living room and the dining area. A walk-in pantry is ready to hold groceries. The spacious bathroom boasts a big shower, a relaxing tub, and two sinks.
Compact House Plan with Loft
 Compact House Plan with Loft - Front Exterior
Compact House Plan with Loft - Front Exterior
 Compact House Plan with Loft - Main Level
Compact House Plan with Loft - Main Level
 Compact House Plan with Loft - Upper Level
Compact House Plan with Loft - Upper Level
Just 24 feet wide, this not-too-big design offers impressive details. In the great room, glass doors open to the uncovered deck to make it easy to relax outside. Nearby, a wide island anchors the kitchen and features an eating bar. A loft on the second level could be used as a home office.
Small Modern Farmhouse Plan
 Small Modern Farmhouse Plan - Front Exterior
Small Modern Farmhouse Plan - Front Exterior
 Small Modern Farmhouse Plan - Main Level
Small Modern Farmhouse Plan - Main Level
A welcoming front porch, a center gable, and board-and-batten siding deliver country curb appeal to this modern farmhouse plan. Inside, the living room and the island kitchen flow into one another with ease. The primary suite enjoys privacy at the back of the plan and boasts a sizable walk-in closet, two sinks, and a big shower. An additional bedroom (with a walk-in closet) and a full bath complete this design.
Cabin Plan with Two Porches
 Cabin Plan with Two Porches - Front Exterior
Cabin Plan with Two Porches - Front Exterior
 Cabin Plan with Two Porches - Main Level
Cabin Plan with Two Porches - Main Level
 Cabin Plan with Two Porches - Upper Level
Cabin Plan with Two Porches - Upper Level
Check out this cute cabin house plan. Front and rear porches give you lots of space for outdoor living. Inside, the main living spaces are open and relaxed. We love the large fireplace in the living room. The primary suite is conveniently located on this level. A secondary bedroom waits upstairs, along with a full bath and a versatile loft.
Sleek Three-Bedroom Design
 Sleek Three-Bedroom Design - Front Exterior
Sleek Three-Bedroom Design - Front Exterior
 Sleek Three-Bedroom Design - Main Level
Sleek Three-Bedroom Design - Main Level
Here’s a house plan with a clean, sleek exterior. The layout inside feels efficient and modern with an open floor plan.
Three bedrooms sit at the back of the plan, including the primary suite. Don’t miss the wraparound covered patio.
Farmhouse Plan with Walk-in Closets
 Farmhouse Plan with Walk-in Closets - Front Exterior
Farmhouse Plan with Walk-in Closets - Front Exterior
 Farmhouse Plan with Walk-in Closets - Main Level
Farmhouse Plan with Walk-in Closets - Main Level
This modern farmhouse plan features a streamlined layout and smart amenities. Check out the vaulted ceiling in the living room. The open-concept layout wastes no space between the main living areas. Sliding glass doors connect the primary suite (where you'll find a walk-in closet) to the covered deck out back.
Here’s a cool detail: the organized laundry room offers storage for groceries.
Small Barndominium Floor Plan
 Small Barndominium Floor Plan - Front Exterior
Small Barndominium Floor Plan - Front Exterior
 Small Barndominium Floor Plan - Main Level
Small Barndominium Floor Plan - Main Level
 Small Barndominium Floor Plan - Upper Level
Small Barndominium Floor Plan - Upper Level
Love the barndominium look? Check out this well-equipped plan. With a three-car garage and a workshop on the main level, this design gives you plenty of room for storage. Upstairs, an island in the kitchen provides prep space. Windows in the living room let natural light stream in.
Farmhouse Plan for Narrow Lot
 Farmhouse Plan for Narrow Lot - Front Exterior
Farmhouse Plan for Narrow Lot - Front Exterior
 Farmhouse Plan for Narrow Lot - Main Level
Farmhouse Plan for Narrow Lot - Main Level
Here's a farmhouse plan ideal for a narrow lot. Easy transitions between the interior and the exterior spaces add a modern touch. The thoughtful primary suite sports a big walk-in shower and a spacious closet. A laundry room sits conveniently nearby. In the living room, a vaulted ceiling delivers a breezy vibe. Serve up casual meals at the kitchen island.