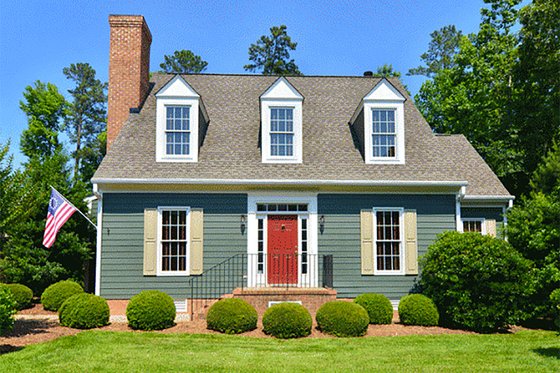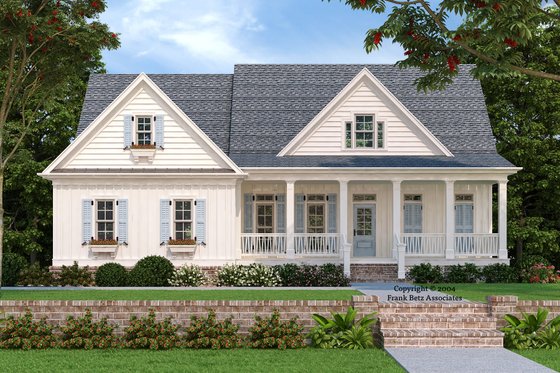By Courtney Pittman
When we think of classic Cape Cod house plans, feelings of warmth and coziness come to mind. We can’t help but swoon over these charming home designs. First developed in America in the early 18th century (according to A Field Guide to American Houses by Virginia Savage McAlester), Cape Cod house plans continue to be a popular home style. These all-American homes are built all over the United States, but are most at home in New England.
Click here to browse our collection of Cape Cod house plans.
Ideal as a starter home, empty nester cottage, or vacation retreat, today's Cape Cod house plans feature comfortable room proportions and traffic flow, having been updated, reinvented, and expanded over the centuries to embrace the tastes of homeowners all over the country.
These floor plans tend to be modest in size, rectangular, and symmetrical. The main level usually features the primary living area equipped with a large, central fireplace – perfect for family or friend gatherings, especially on chilly fall nights. Meanwhile, the upper half story of Cape Cod house plans usually consists of bedrooms or bonus space.
We’ve gathered some of our most popular and beloved Cape Cod house plans that showcase this iconic architectural style.
Plan927-9 grants clients major curb appeal with a tapered column front porch and side-facing garage. The vaulted family room, island kitchen, and breakfast room occupy most of the rear of the house. A screened porch is located just off the breakfast area for easy indoor/outdoor living. The formal dining room is accessible from both the family room and the foyer.
The main-floor master suite includes an enormous walk-in closet and gives homeowners extra privacy. Upstairs, two bedrooms, a bonus room (over the garage), and a balcony overlooking the family room reside.

Ideal for a coastal location, this charming Cape Cod house plan (plan137-373) features a walkout basement that can be finished to hold a fourth bedroom, rec space, and even a workshop. The main level displays an open layout that invites homeowners to step out to the vast front porch from the great room or the spacious master suite.
Next to the large island kitchen, the casual breakfast area opens to the dining room for convenient entertaining. On the second level, homeowners will find two bedrooms, a bathroom, and a study area (with a balcony!) that creates an airy feeling. Don't miss the extra storage on the second level and in the utility room downstairs.

This home (plan137-204) beautifully combines traditional and new elements with its classic Cape Cod exterior and modern open layout. The island kitchen flows with ease into the large living room and the bright breakfast nook. The formal dining room opens partially to the kitchen and foyer. Located for convenience on the first floor, the master suite surrounds you with luxury: a big walk-in closet, and a double-sink vanity in the bathroom.
Homeowners will find two more bedrooms and two bathrooms located on the upper floor. For more space, a rec room can be finished above the garage (which could be used as a home office, guest suite, craft room…the options are endless).
Designed with cozy evenings in mind, this Cape Cod house plan (plan927-942) features plenty of outdoor space (a covered front porch, rear deck, and vaulted screened porch) for homeowners to enjoy beautiful fall nights with family and friends.
Inside, everyone can gather in the vaulted, hearth-warmed family room, which is completely open to the spacious island kitchen for function and ease. Both the vaulted screened porch and the extensive master suite (check out the walk-in closet!) access the deck at the rear of the home. Two additional bedrooms occupy the opposite side of the floor plan.
With a loft and private bath, the second floor of this Cape Cod home plan could make a perfect teen retreat, a mini-apartment for an in-law, or returning college student. An optional bonus room above the garage offers even more square footage.

Hello classic Cape! With an exterior flanked by a large front porch and comprised of wood, brick, and shingle siding, this charming home design (plan497-5) evokes a sense of nostalgia in us – and we are welcoming it with open arms.
The main level includes a master suite downstairs and a total of four bedrooms and two and a half bathrooms. Warm up next to the fireplace in the vaulted great room (that features an easy flow to the kitchen and breakfast area). Enjoy a loft area (which is perfect for workout space, kid play area, or an office) on the second level.
This Cape Cod house plan (plan929-674) combines stone with delicately detailed windows for a rustic yet refined look. Enter from the columned porch to the foyer, which flows seamlessly into the sizable great room. A fireplace and an open floor plan make entertaining a breeze. Both the great room and dining room feature soaring cathedral ceilings, as does the galley kitchen to the right. A petite breakfast nook off the kitchen opens to the rear porch.
Sleeping quarters are located to the left of the plan. Two bedrooms share a bath at the front, and the grand master suite is tucked in back for peace and quiet. Two walk-in closets and a bath make the master suite a luxurious retreat. Upstairs, a bonus space can be used as a guest suite, home office, or studio space.
To browse our collection of Cape Cod house plans, click here.
Explore our Massachusetts house plans here.
Take a look at our Rhode Island plan collection.









