
By Gabby Torrenti
This collection of homes features small, cottage-inspired plans with open layouts that make your space feel both easy-to-navigate and larger than it is. With effortless flow thanks to open floor plans and the undeniable charm that cottage designs provide, there’s lots to love in this selection of plans. Plus, modern elements make for optimal convenience and truly allow you to experience the benefits of both classic design and modern luxury.
Modern Two-Story Cottage
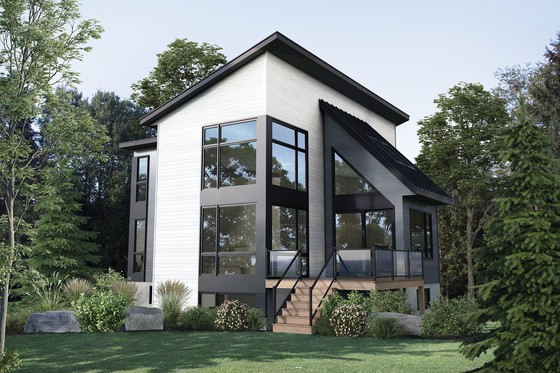 Modern Two-Story Cottage Plan 25-4922 - Front Exterior
Modern Two-Story Cottage Plan 25-4922 - Front Exterior
 Modern Two-Story Cottage 25-4922 - Main Floor Plan
Modern Two-Story Cottage 25-4922 - Main Floor Plan
 Modern Two-Story Cottage 25-4922 - Upper Floor Plan
Modern Two-Story Cottage 25-4922 - Upper Floor Plan
This 1,878-square-foot cottage features four bedrooms, two bathrooms, and plenty of open living space spread across two floors. The main-level entrance opens to the home’s kitchen, which is bordered by a bright dining area and a sitting area with a built-in fireplace. Behind this space, the primary suite features its own walk-in closet and easy access to a full bathroom with double sinks. A porch at the rear creates a perfect locale for relaxing outdoors with friends and family, too.
Upstairs, a loft area is open to the main-level great room, creating effortless flow between floors and making this home feel instantly luxe. Three more bedrooms on this level create lots of space for guests, children, or those working from home who seek the convenience of a home office. Each room features a sizable closet, while a full bathroom with double sinks is nearby.
Open-Concept, Two-Bedroom Cottage
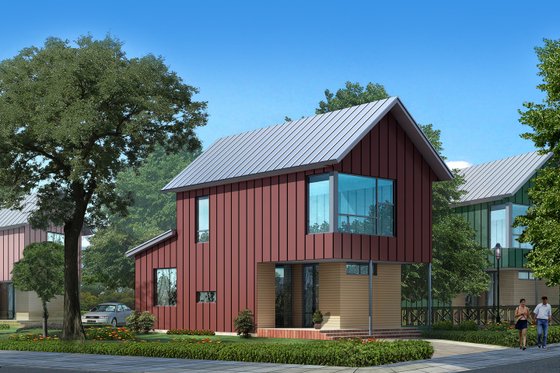 Open-Concept Two-Bedroom Cottage 909-3 - Front Exterior
Open-Concept Two-Bedroom Cottage 909-3 - Front Exterior
 Open-Concept Two-Bedroom Cottage 909-3 - Main Floor Plan
Open-Concept Two-Bedroom Cottage 909-3 - Main Floor Plan
 Open-Concept Two-Bedroom Cottage 909-3 - Upper Floor Plan
Open-Concept Two-Bedroom Cottage 909-3 - Upper Floor Plan
 Open-Concept Two-Bedroom Cottage 909-3 - Optional Finished Basement Floor Plan
Open-Concept Two-Bedroom Cottage 909-3 - Optional Finished Basement Floor Plan
With just 1,203 square feet of living space, an open floor plan helps each floor of this modern cottage feel larger than it is. On the main level, a porch opens into a welcoming front foyer, with the kitchen located just around the corner. The dining room and living room blend together, making a perfect space to relax with friends. Upstairs, two nearly identical bedrooms sit on either side of a full bathroom with double sinks, while a laundry closet and linen storage add utility in the hall. On the lowest level, you can finish the basement to add another bedroom with a walk-in closet, a full bathroom, and a large family room.
Contemporary Cottage
 Contemporary Cottage 23-2312 - Front Exterior
Contemporary Cottage 23-2312 - Front Exterior
 Contemporary Cottage 23-2312 - Main Floor Plan
Contemporary Cottage 23-2312 - Main Floor Plan
 Contemporary Cottage 23-2312 - Upper Floor Plan
Contemporary Cottage 23-2312 - Upper Floor Plan
Through the front door of this modern cottage, the great room with a built-in fireplace greets you, with the dining room and kitchen each just steps away. On this level, the primary suite gives homeowners their own space to relax, including a bathroom with double sinks. An additional powder room with a washer and dryer completes this level, adding a convenient space for guests to freshen up. Upstairs, a little reading zone is located just at the top of the stairs, with bedrooms sitting on either side. Each room includes a closet for simple storage, while a bathroom with a separate shower and tub can be used by the occupants of both bedrooms.
Modern Tiny Home
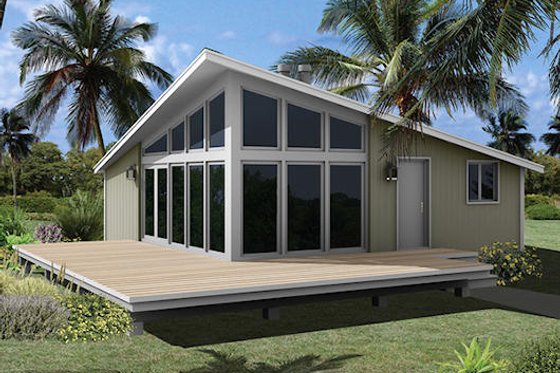 Modern Tiny Home 57-489 - Front Exterior
Modern Tiny Home 57-489 - Front Exterior
 Modern Tiny Home 57-489 - Main Floor Plan
Modern Tiny Home 57-489 - Main Floor Plan
With a spacious deck opening this home and 784 square feet of living space sit inside, this little house design makes indoor-outdoor living easy. This plan is perfect for those looking to downsize or a couple searching for an easy-to-navigate space, thanks to the single-story design. Through the front door, the living room sits at the front of the home, with large windows that let in endless natural light. The kitchen sits to the right, with a space-saving design that does not impede on the main living area. Three bedrooms are situated on the opposite side of the living room, including lots of closet space and a full bathroom that’s easily accessible from the main living space, too. Sloped ceilings throughout and ample outdoor living space, coupled with an open interior flow, provide the perfect synergy between cottage living and modern design.
Cabin-Style Modern Cottage
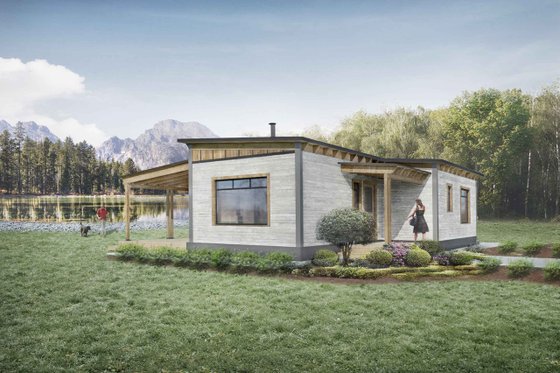 Cabin-Style Modern Cottage 924-9 - Front Exterior
Cabin-Style Modern Cottage 924-9 - Front Exterior
 Cabin-Style Modern Cottage 924-9 - Main Floor Plan
Cabin-Style Modern Cottage 924-9 - Main Floor Plan
This 880-square-foot home opens directly to the main living space, which comprises a relaxing family room, convenient dining space, and a kitchen that saves space while still providing all of the necessary amenities. Two bedrooms are located on the right side of the home, with a walk-in closet in the primary bedroom and additional storage space in the hallway. Front and rear covered porches and a rear deck create lots of potential for outdoor entertaining and relaxing, too.
Rustic Contemporary Cottage
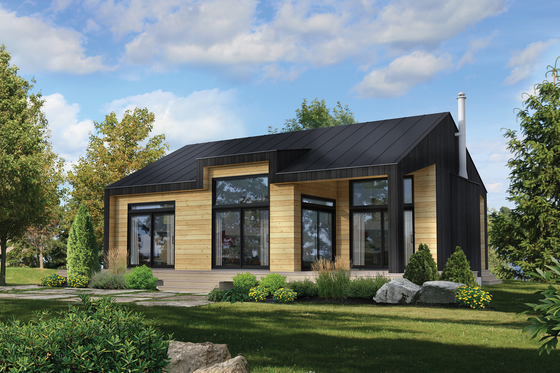 Rustic Contemporary Cottage 25-4935 - Front Exterior
Rustic Contemporary Cottage 25-4935 - Front Exterior
 Rustic Contemporary Cottage 25-4935 - Main Floor Plan
Rustic Contemporary Cottage 25-4935 - Main Floor Plan
With wood siding and lots of windows, this rustic cottage is the perfect fit for those wanting to embrace both modern living and the comfort of a cozy cottage. Through the front door, a great room greets you, leading toward the combined kitchen and dining room with a breakfast bar for enjoying a quick meal or snack with family. Two bedrooms are situated along the left side of the home, featuring their own closets and a spacious hall bathroom. A built-in great room fireplace and a porch with ample space to relax round out this home, creating a modern yet comfortable space for you and your family.
Modern Farmhouse Cottage

 Modern Farmhouse Cottage 23-2677 - Main Floor Plan
Modern Farmhouse Cottage 23-2677 - Main Floor Plan
 Modern Farmhouse Cottage 23-2677 - Lower Floor Plan
Modern Farmhouse Cottage 23-2677 - Lower Floor Plan
A trussed roof and stone details open this 1,920-square-foot cottage house plan, instantly evoking homey, rustic vibes. Through the front door, the home opens with a convenient entryway, which leads toward the kitchen with a center island. The great room is situated at the rear of the space with space for dining with family and friends. Sliding doors invite you to step onto the back outdoor living area and enjoy a cup of morning coffee or evening cocktail with a view of your property. Back inside, the primary bedroom occupies the left side of the home, featuring a walk-in closet. The spacious bathroom is just a few steps away and includes double sinks, a stall shower, and separate tub. Downstairs on the finished lower level, a family room takes up the whole left side of the floor, offering lots of room to relax with loved ones and enough space for a home office setup, too. On the other side of the space, two bedrooms are perfect for kids or guests and share a full bathroom in the hallway.