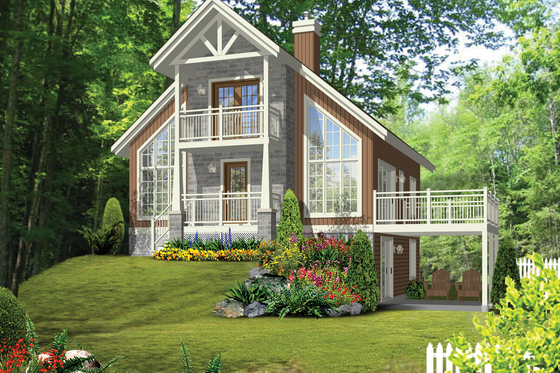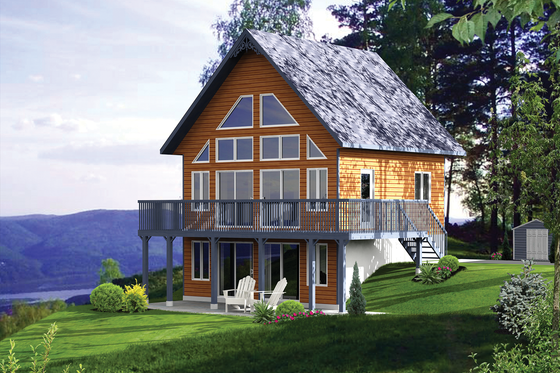By Courtney Pittman
Ideal for entertaining and relaxing getaways, Chalet house plans and A-frame house plans are the perfect home designs for the fall season. With broad decks and distinctive floor-to-ceiling windows, these home designs take full advantage of scenic views. Chalet house plans and A-frame house plans typically feature steeply pitched gable roofs – making it easy to shed heavy loads of snow (which is why this style is a go-to design for mountainous vacation getaways). The main difference between the two is that the A-frame extends its roofline farther down toward the ground, which establishes the signature A-like shape.
Click here to browse our collection of chalet house plans and A-frame house plans.
Rustic yet refined, these beloved home designs usually offer an open and inviting interior with soaring ceilings and cozy fireplaces. So wrap up in your favorite blanket with a cup of hot chocolate, and start exploring these charming A-frame house plans and chalet house plans.

This adorable A-frame house plan (plan1010-148) features an open layout and four bedrooms, giving you lots of room for family and friends. On the main level, the kitchen's roomy island creates a relaxed vibe with snack-bar seating. Nearby, the open dining room flows with ease into the great room (which features cathedral ceilings and a wood stove).
The master suite invites you to relax in the whirlpool tub. Another bedroom and bath are easy to reach on this level. Upstairs, kids (or guests) will enjoy having their own zone with two bedrooms, another bath, and an open sitting room.

Perfect for a lot that slopes, plan 25-4616 offers plenty of space for outdoor dining and entertaining (just look at that expansive deck!). Ample amounts of floor-to-ceiling windows, wide balconies, and a large terrace, allow homeowners to take full advantage of gorgeous fall views. Inside, a cozy living room (with a fireplace and access to the terrace) invites relaxation.
Two bedrooms and bathroom reside on the main level. Upstairs, you will find a reading room with access to the front balcony, a bathroom, and a main bedroom (with a large walk-in closet).

Here's a sleek vacation home (plan23-2317) with a modern layout that makes everyday living easy. Tucked away on the main level, the master suite offers privacy and relaxation with its luxurious bathroom (check out that corner tub) and sliding doors to the deck.
In the main gathering spaces, the open floor plan makes it easy to interact with family and friends while cooking, eating, or just hanging out. On the second level you will find three more bedrooms and a bathroom. Choose your favorite reading spot: the bright sun room or the screened porch.

Plan 3-279 is ready for fall! Boasting a large wraparound deck and soaring windows, this chalet-style home design is ideal for scenic sites and makes the most of outdoor living. Living and dining spaces combine to take advantage of the dramatic cathedral ceiling, the rugged stone fireplace, and the view through the floor-to-ceiling windows. The island kitchen features plenty of counter space for cooking up a yummy fall feast.
On the second level, the master suite enjoys a den, a private full bath with separate shower and tub, and a walk-in closet. The high ceiling gives this space an elegant feel. The unfinished basement option includes a tuck-under garage and lots of space to finish later as a family room or lounge.

With its gable roof and large veranda, this chalet house plan (plan25-4272) is as charming as a traditional mountain cabin, and features huge windows on both floors. The main living level features a bedroom, a large bathroom, and an open area that includes a living room (with large patio doors), a dining room, and a kitchen.
The spacious mezzanine on the upper floor covers 255 square feet and features a bedroom and a bathroom. Enjoy the fresh fall air and watch the leaves fall on the vast upper deck.

This striking A-frame house plan (plan126-173) combines a dramatic exterior with an exciting interior. A vast expanse of windows offers scenic views and brings the outdoors in. The kitchen, dining, and living room (with a vaulted ceiling), all open to one another – great for seamless entertaining.
A bedroom is located on the main floor, while homeowners can enjoy the privacy of their large master suite on the second level. Other highlights we love: A convenient mudroom with a coat closet, ample amounts of storage, and a loft area on the second level.

Create your own cozy getaway with this chalet design. Plan 47-665 features two levels of outdoor living (with scalloped trim adding to the chalet feel). Step onto the railed veranda and into the open living areas, where a warm fireplace awaits snug fall evenings to the left, while the dining room borders the kitchen on the right. A storage/mudroom area by the back door is a great place to put wet boots and hang up coats. One bedroom (with a wall closet) rests on this level, with use of a full bathroom.
The second floor holds two additional bedrooms (one being the master suite) and a full bath. In the mornings, greet the trees and mountains from the master suite's balcony that runs the width of the house. Besides plenty of closet space in the bedrooms, additional storage is found on the second level – perfect for stashing heavy winter clothing when not in use.
Click here to browse our collection of A-frame house plans.
Explore our collection of chalet house plans.
Browse our collection of vacation home plans.






